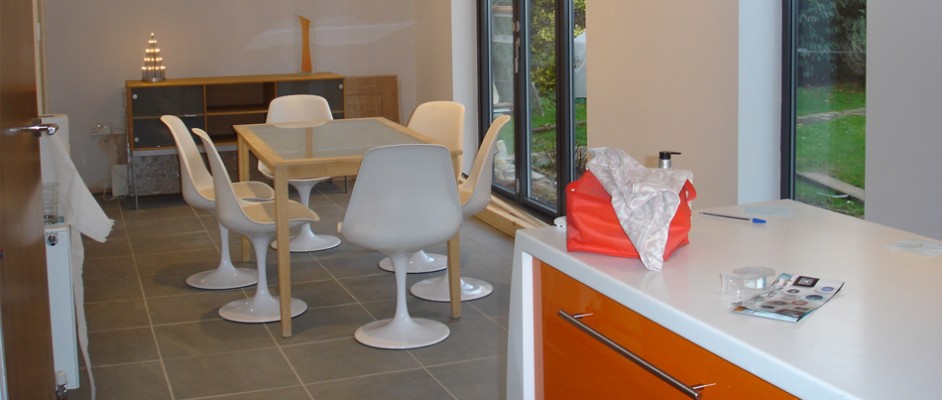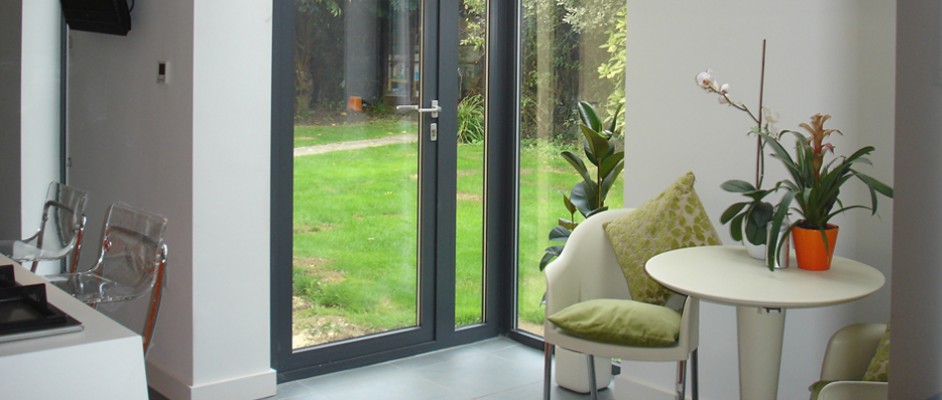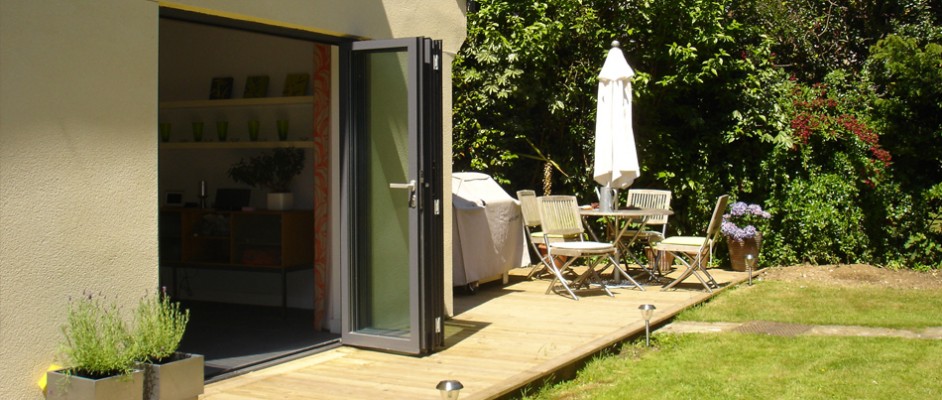CEDAR CLADDING AND GARAGE
CONVERSION ON A 1950 HOUSE
Property redevelopment – Portsmouth, Hampshire
THE BRIEF
This 4 bedroom property required a complete redevelopment to create an up to date and modernised family home. Pentagon rewired the house, installed a central heating system, reconfigured the ground floor to create a utility room, large kitchen diner and undertook a garage conversion to create a home office.
THE RESULT
Pentagon create a modern family using aluminium windows, cedar cladding and coloured render to the exterior of the property. The entrance had a large driveway constructed and landscaped garden. The reconfigured ground floor created proportional space to the rest of the house and provided a wow factor for the entrance and kitchen dining area.



