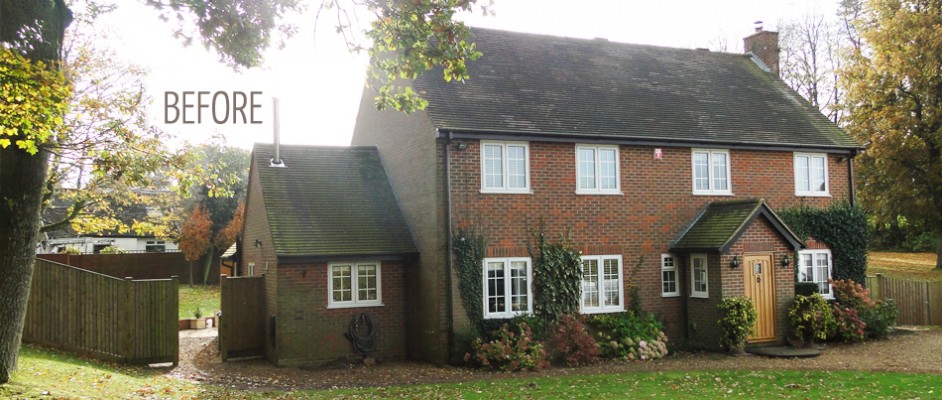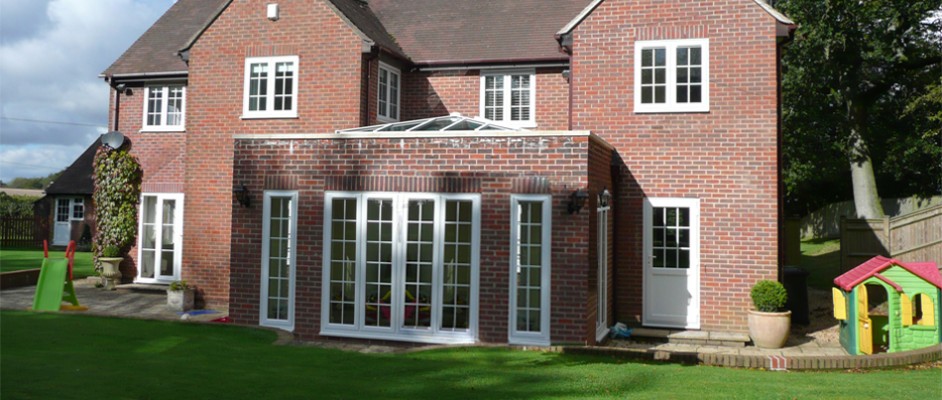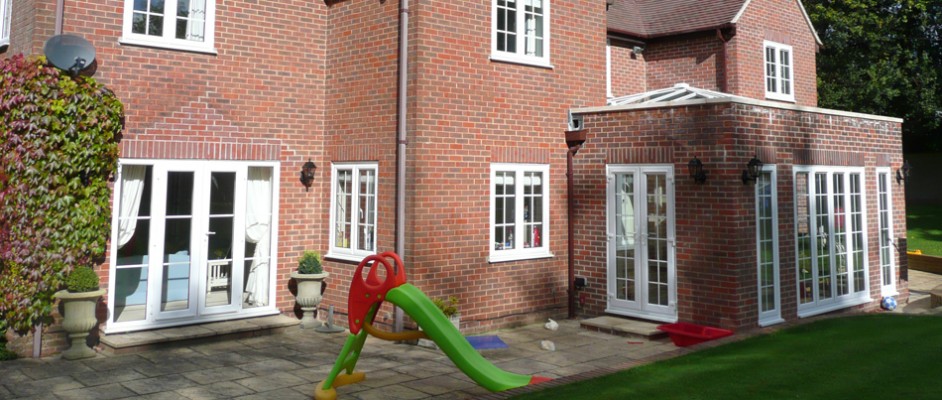SIDE EXTENSION WITH DOUBLE GLAZED WINDOWS AND AN ORANGERY
Side extension and orangery – Petersfield, Hampshire
THE BRIEF
This multi faceted project was on a large rural property on a significant plot. The architect drawings have been completed and consisted of extending on top of a single story building to create a master bedroom with en-suite and dressing facilities. In addition the development of an orangery which was a brick construction with lead flat roof and glass lantern sky light.
THE RESULT
The materials used were selected to blend with the existing style of the property and thus creating a finish that was in keeping with design of the building. The project balanced the rear view of the property and gave them the additional space they required. The orangery maximised light and with underfloor heating created a central point of their day-to-day living space.



