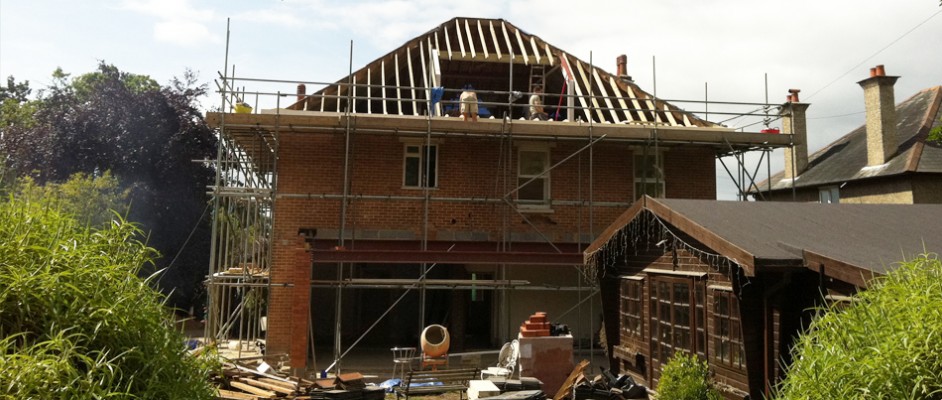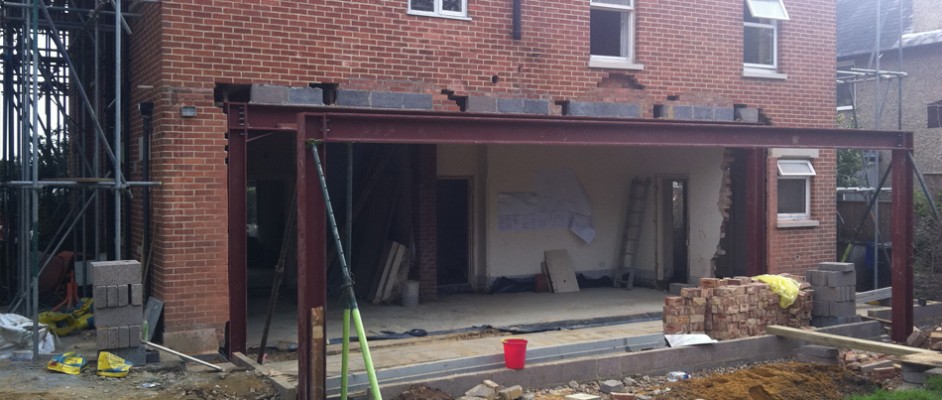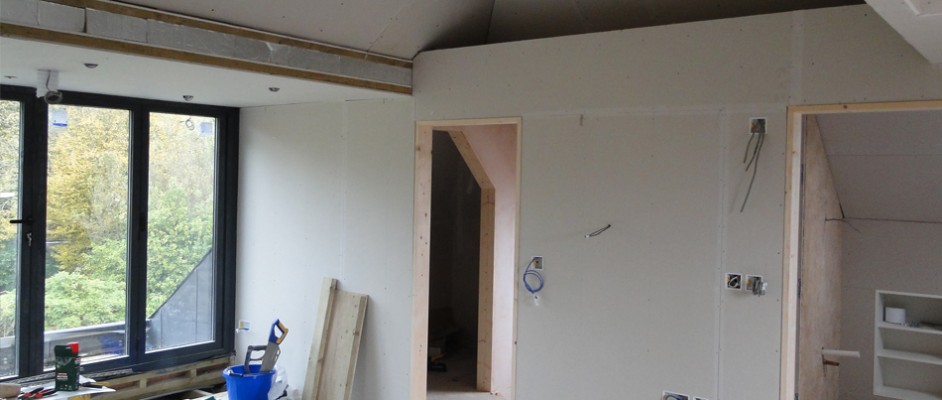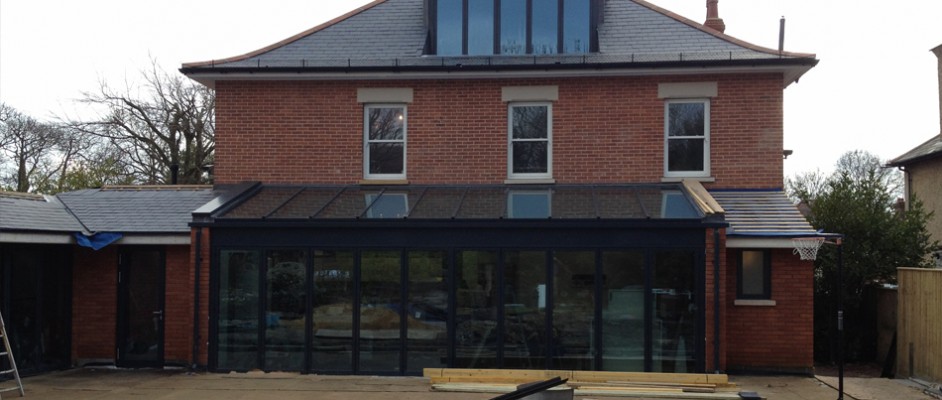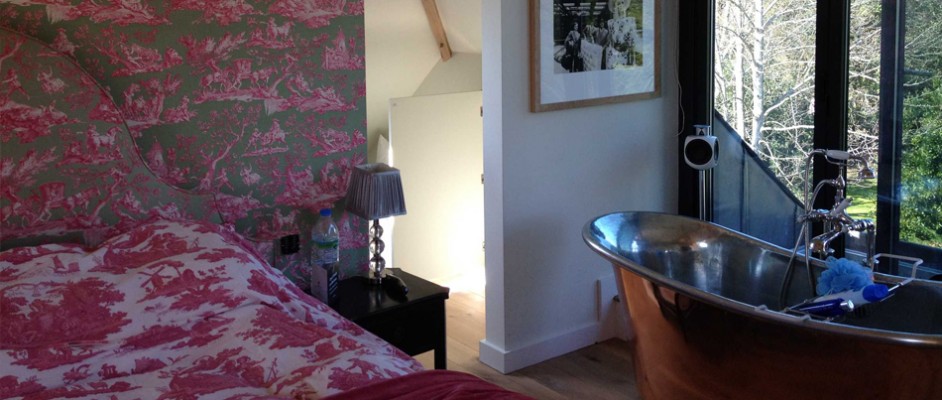COMPLETE DEVELOPMENT FROM
LOFT TO KITCHEN EXTENSION
Property redevelopment – Poole, Dorset
THE BRIEF
Pentagon worked closely with the client and architect to design and develop a 5 bedroom house with two en-suite bathrooms and a large kitchen and family area. The project also included a gym, hot tub and garage extension. This significant project blended the use of traditional features to the front of the property, with a modern finish to the rear.
THE RESULT
Pentagon gutted the existing structure and rebuilt each area including an oaked beamed loft conversation with balcony. Wooden detailed panelling on the stairs and ground floor. Oak parquet flooring was fitted on the ground floor and polished concrete was used for the kitchen, gym and exterior patio to create a seamless flow.

